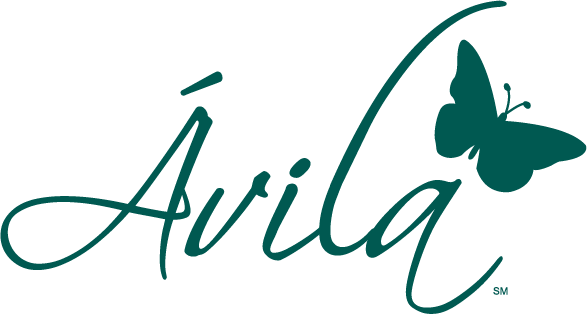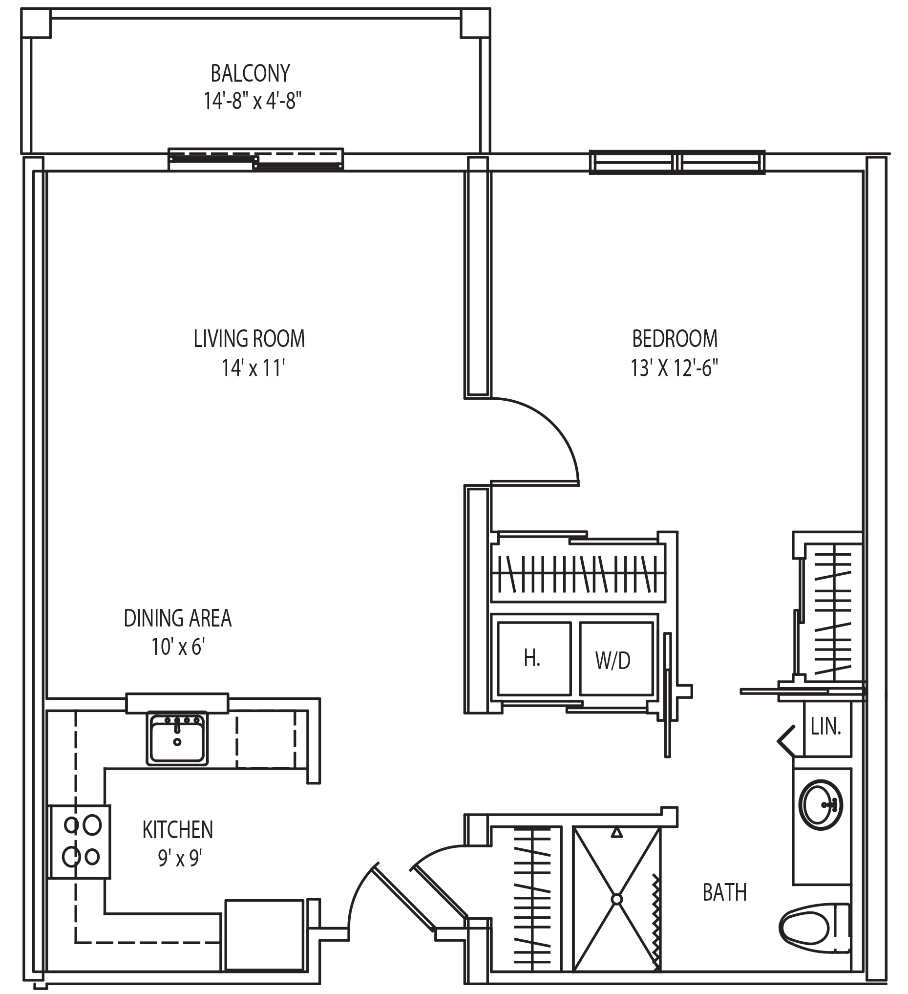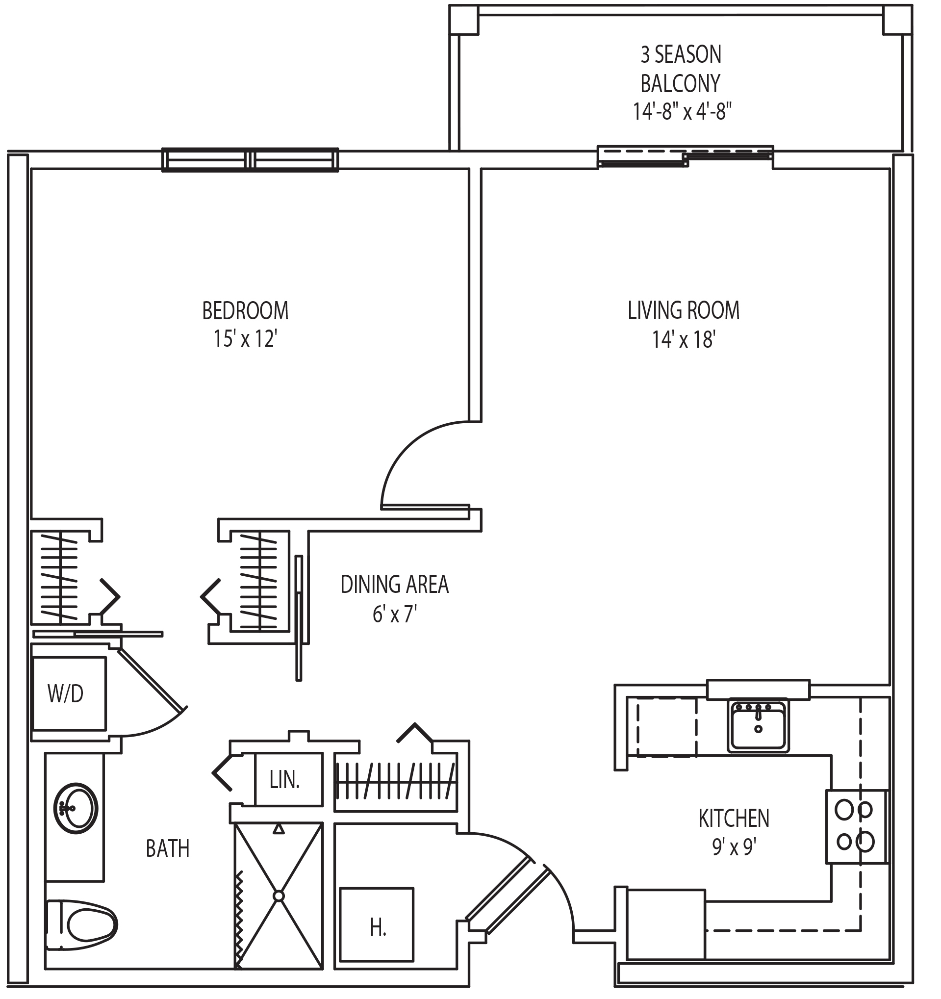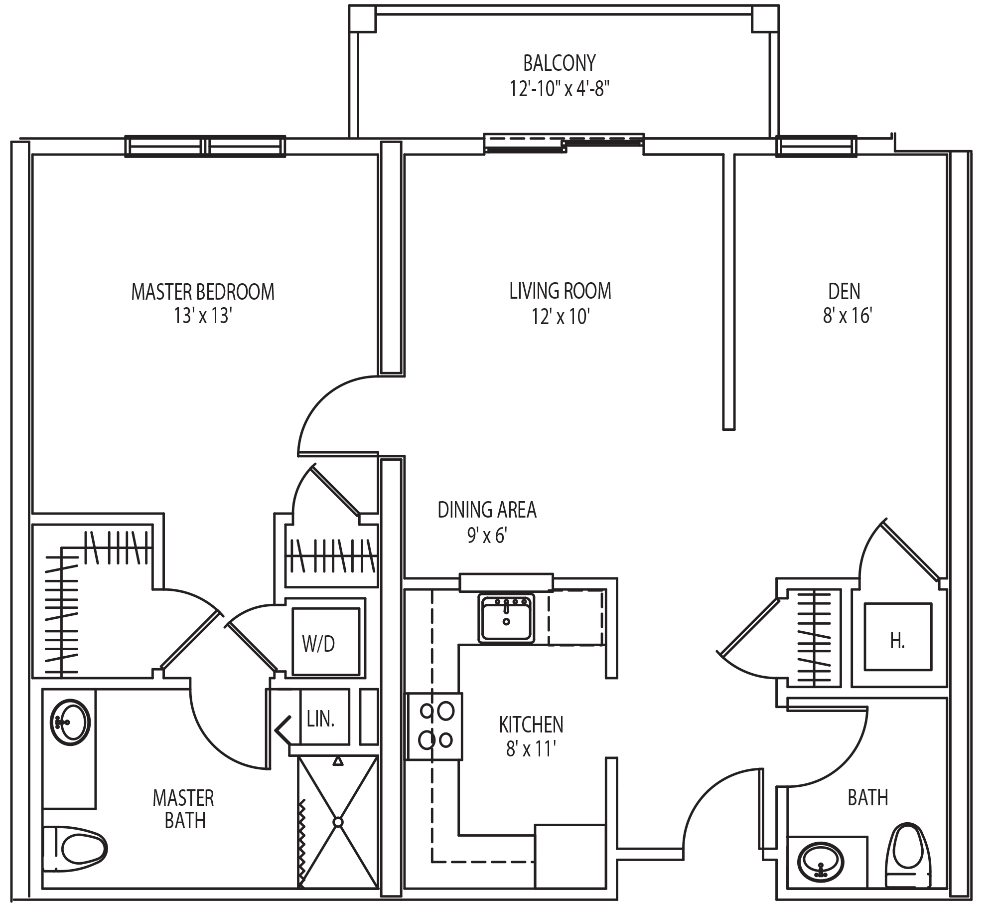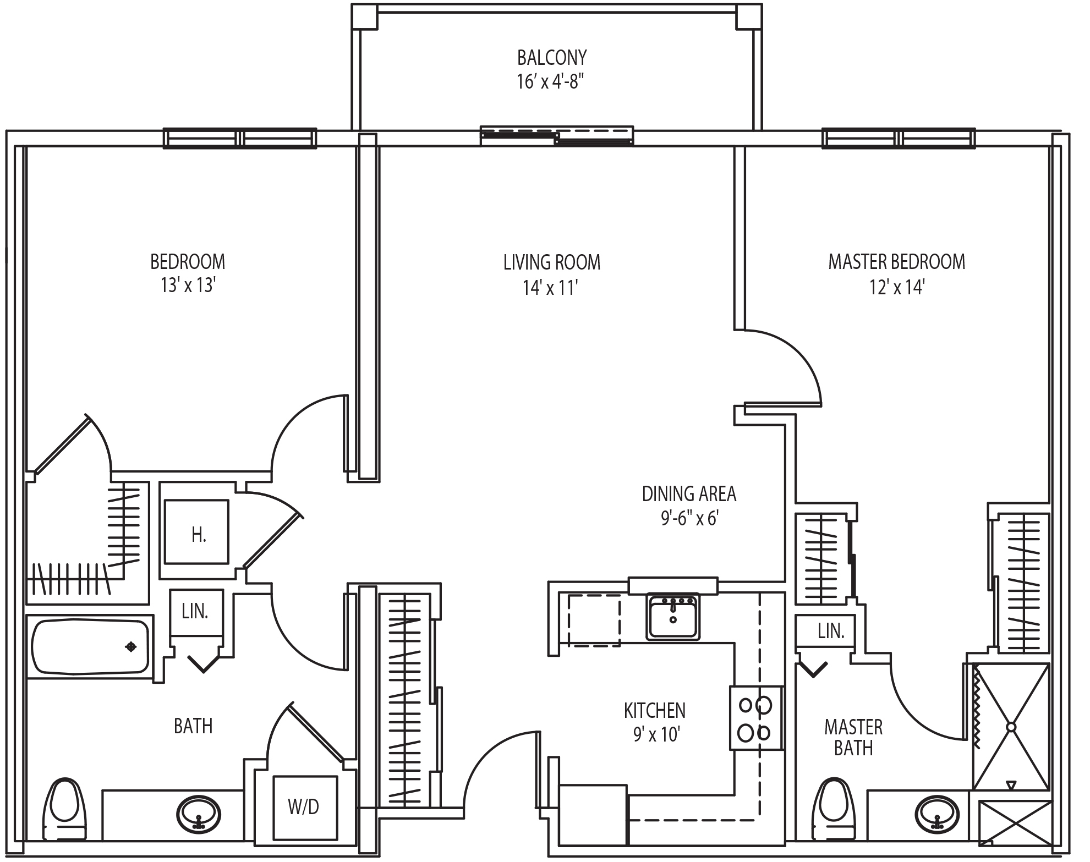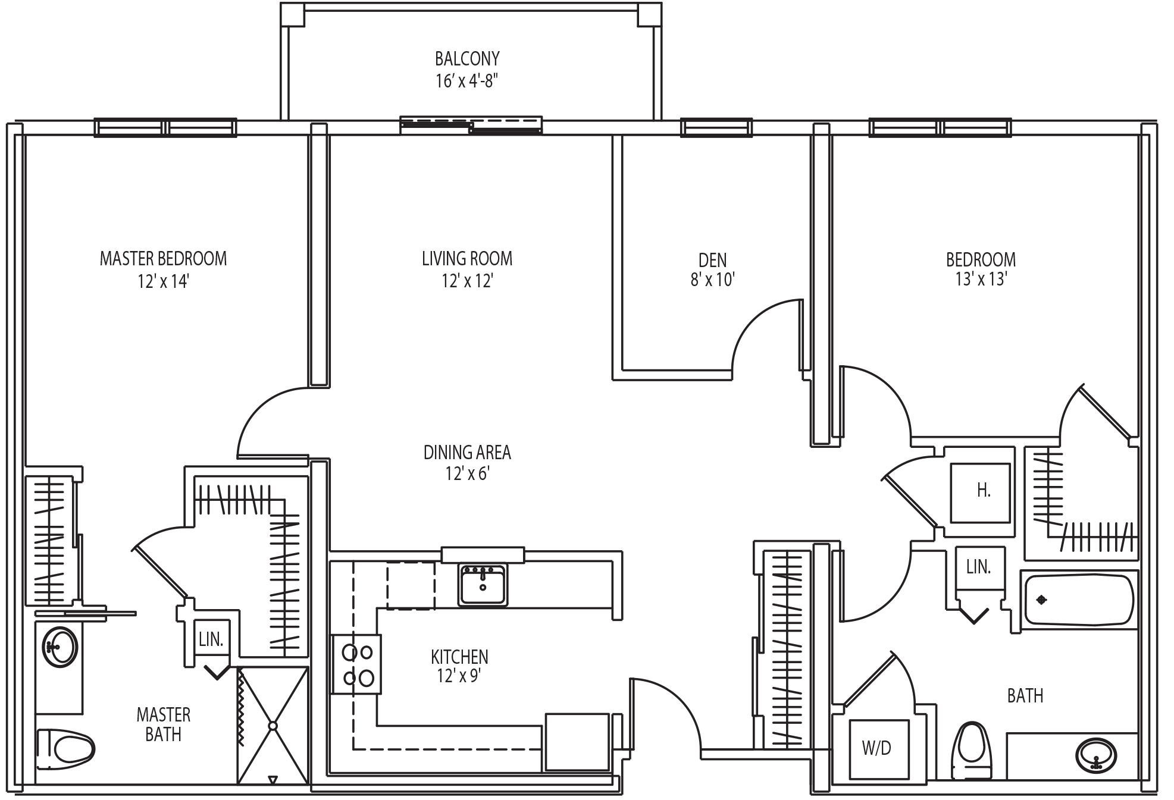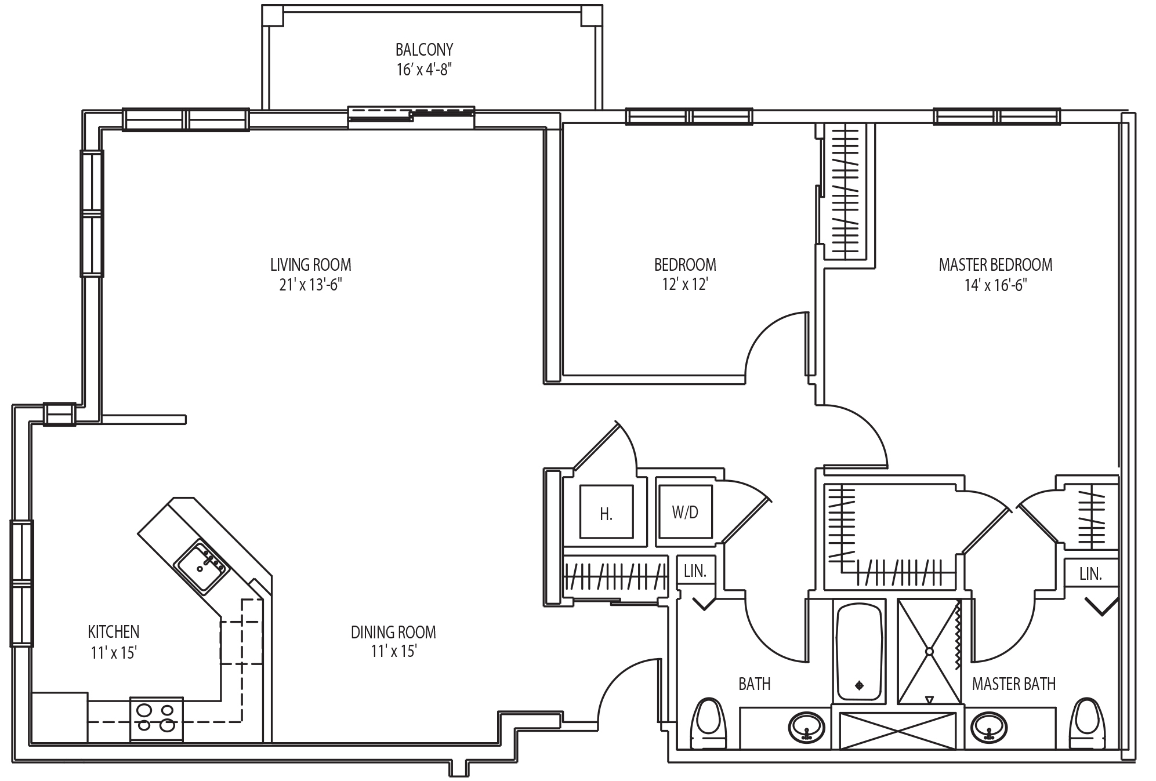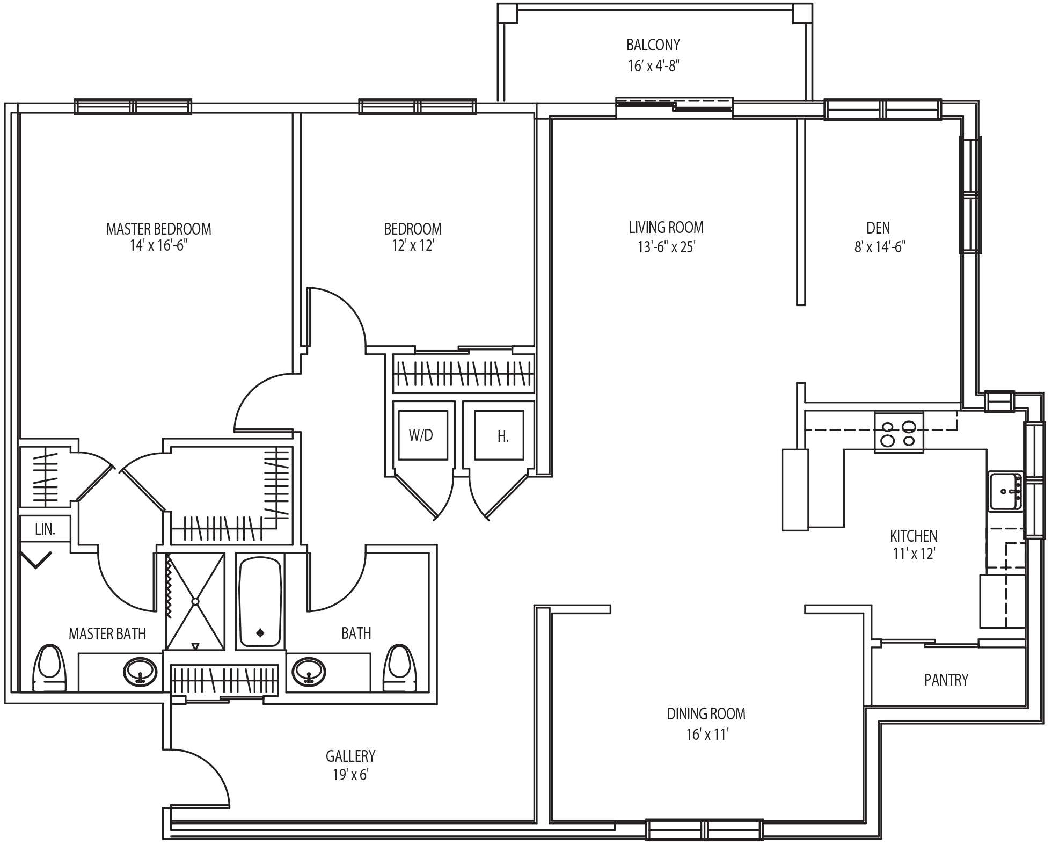The Main Building at Ávila
Welcome to The Main Building at Ávila. Here, residents enjoy the best of all worlds; spacious apartment living and easy access to our community gathering space, which we call the Town Center. As you enter, the great hall greets you with all her majesty. Stone fireplaces, cathedral ceilings and rustic beam work adorn this light bathed, warm and welcoming grand entrance. The Adirondack style architecture immediately grounds you and makes you feel a part of something truly special! As one resident put it, “I can be busy all day long and never have to leave the building. What’s not to love.”
Location, location, location is what we hear from residents when choosing The Main Building at Ávila as their lifestyle option. Tour The Main Building at Ávila and see why!
Engage and Socialize
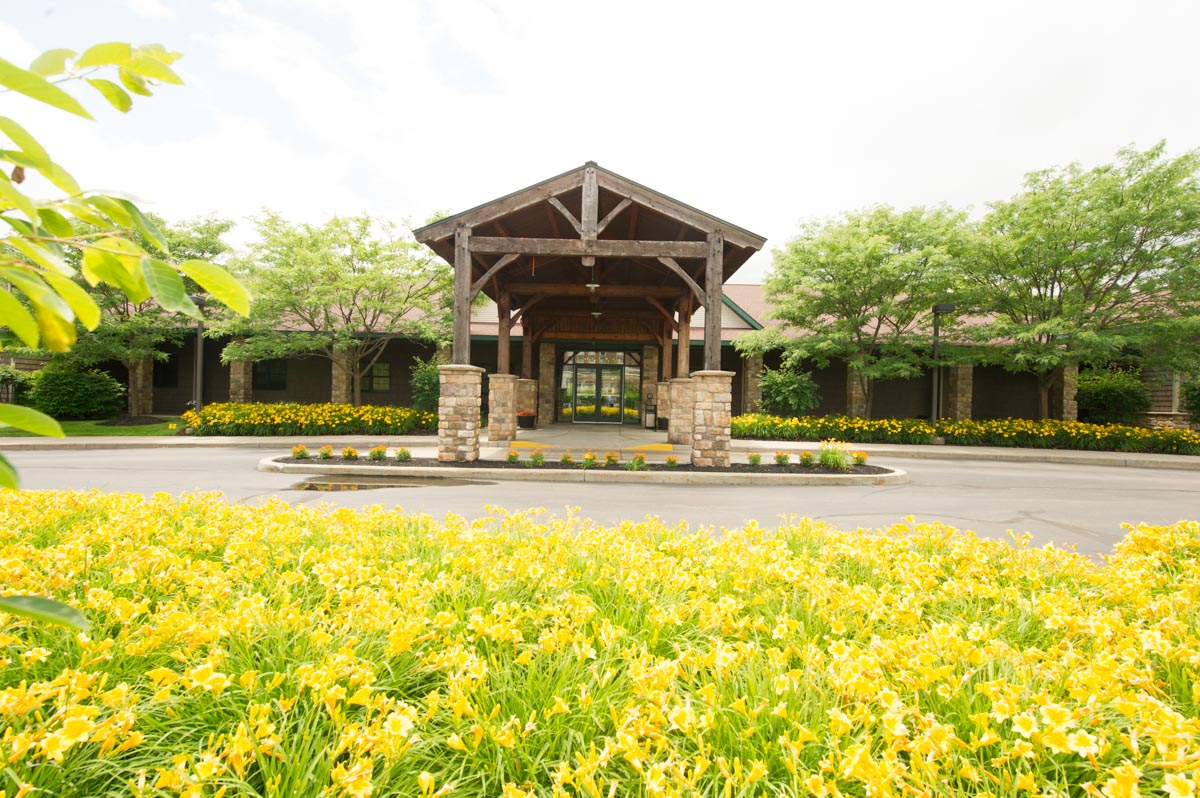
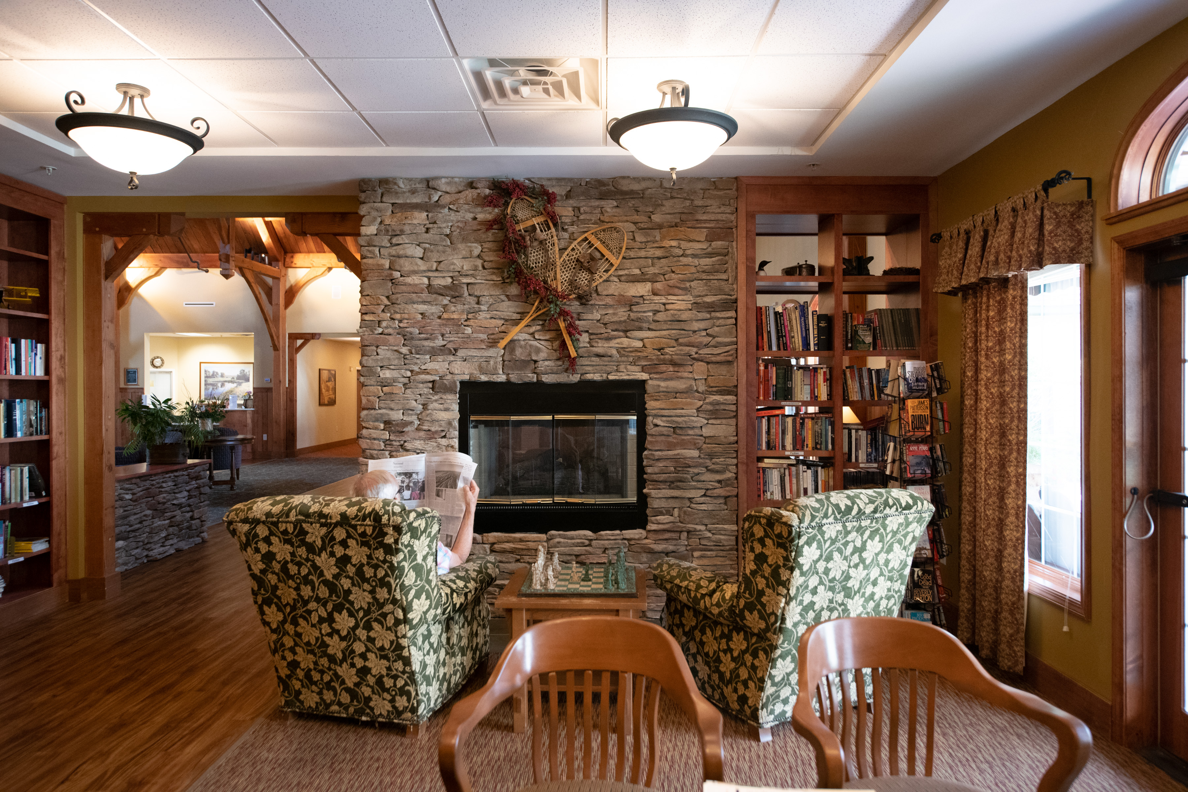

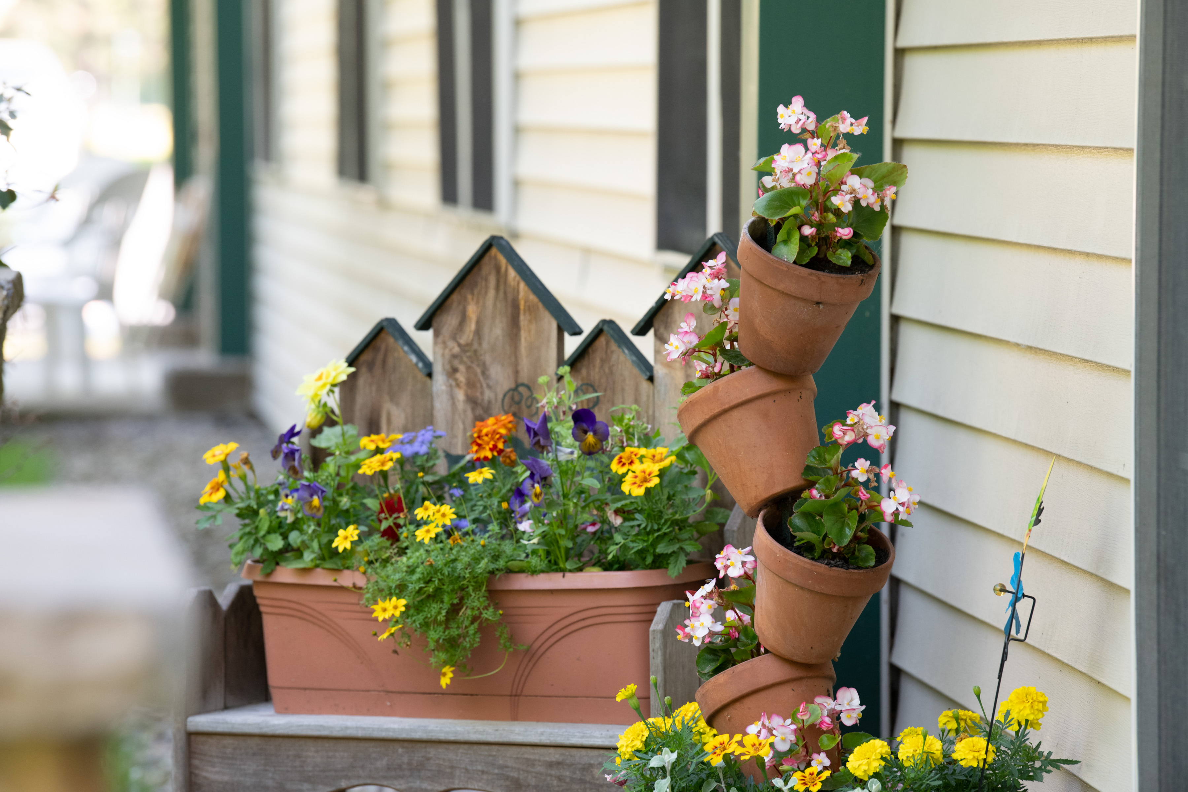
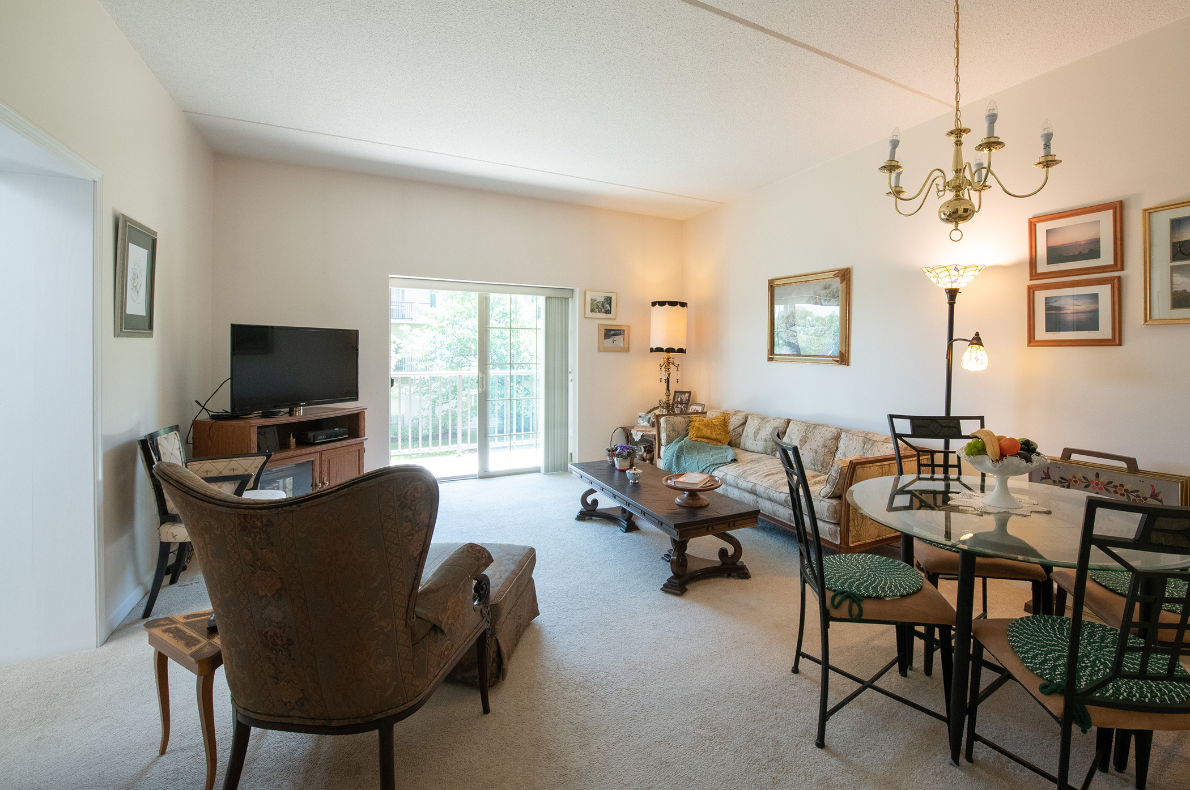
THE ARLINGTON: 780 Sq. Ft.
1 Bedroom, 1 Bath, Balcony
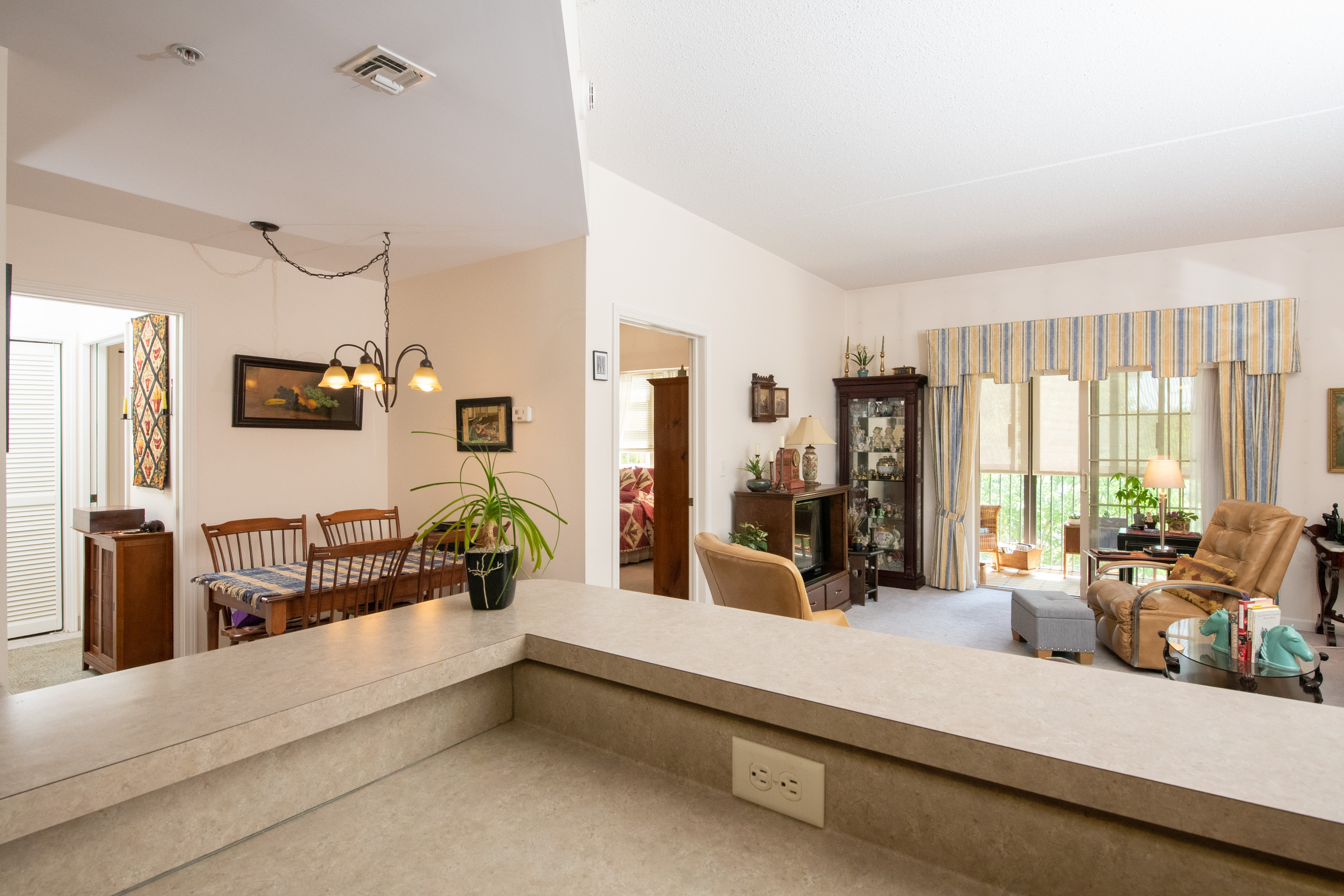
THE BOLTON: 826 Sq. Ft.
1 Bedroom, 1 Bath, Balcony
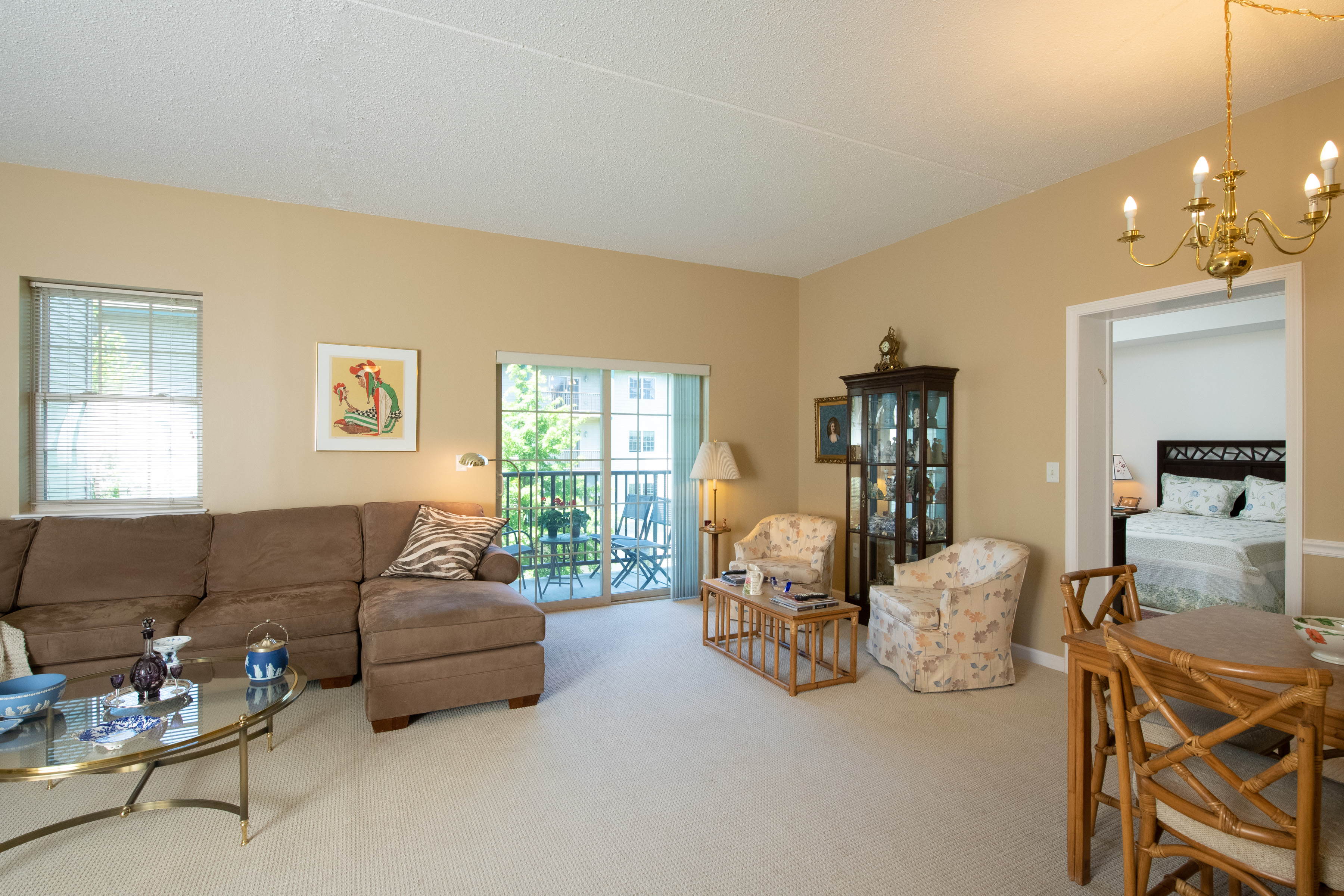
THE BLAIR: 952 Sq. Ft.
1 Bedroom, 1.5 Bath, Balcony
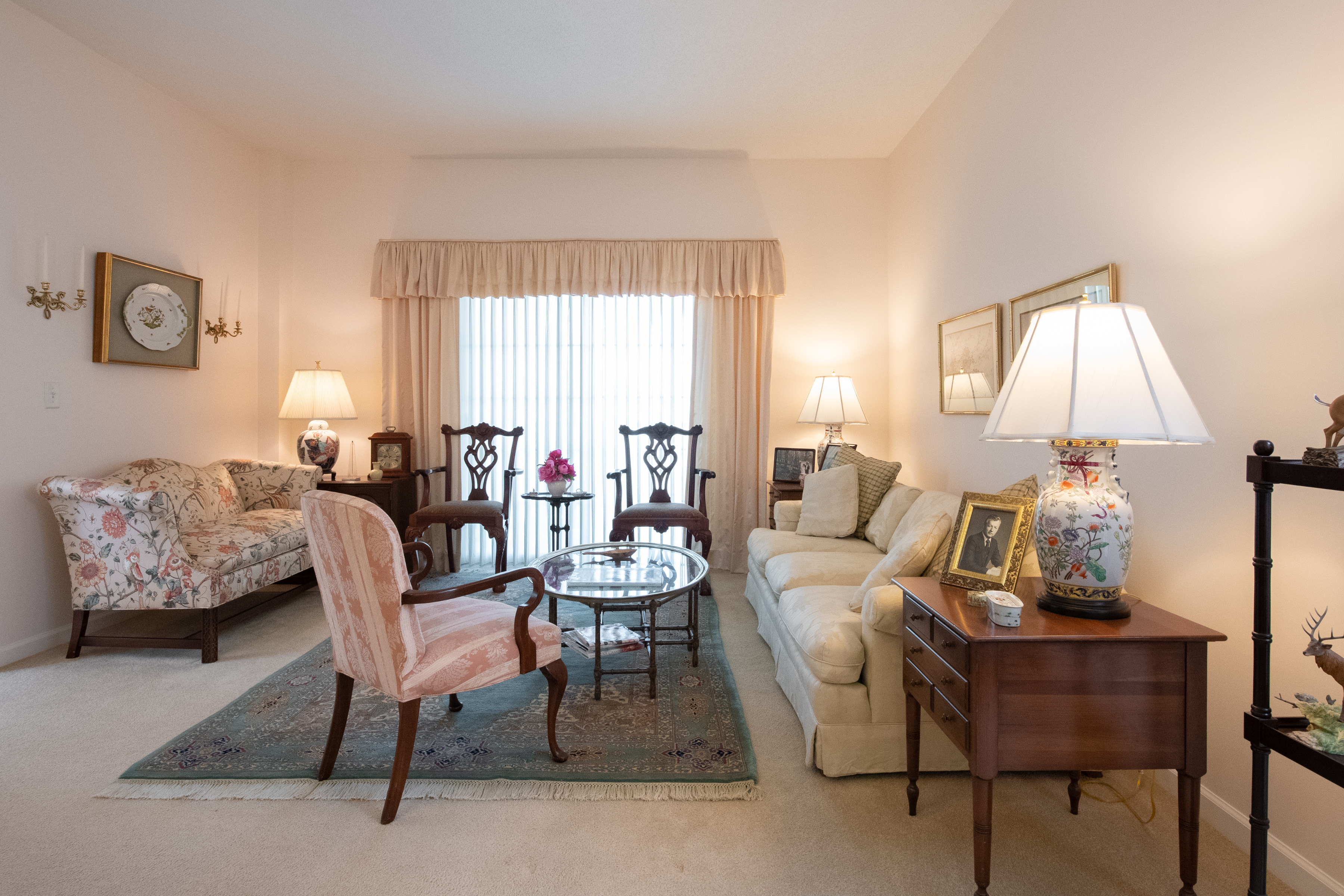
THE CALDWELL: 1123 Sq. Ft.
2 Bedroom, 2 Bath, Balcony
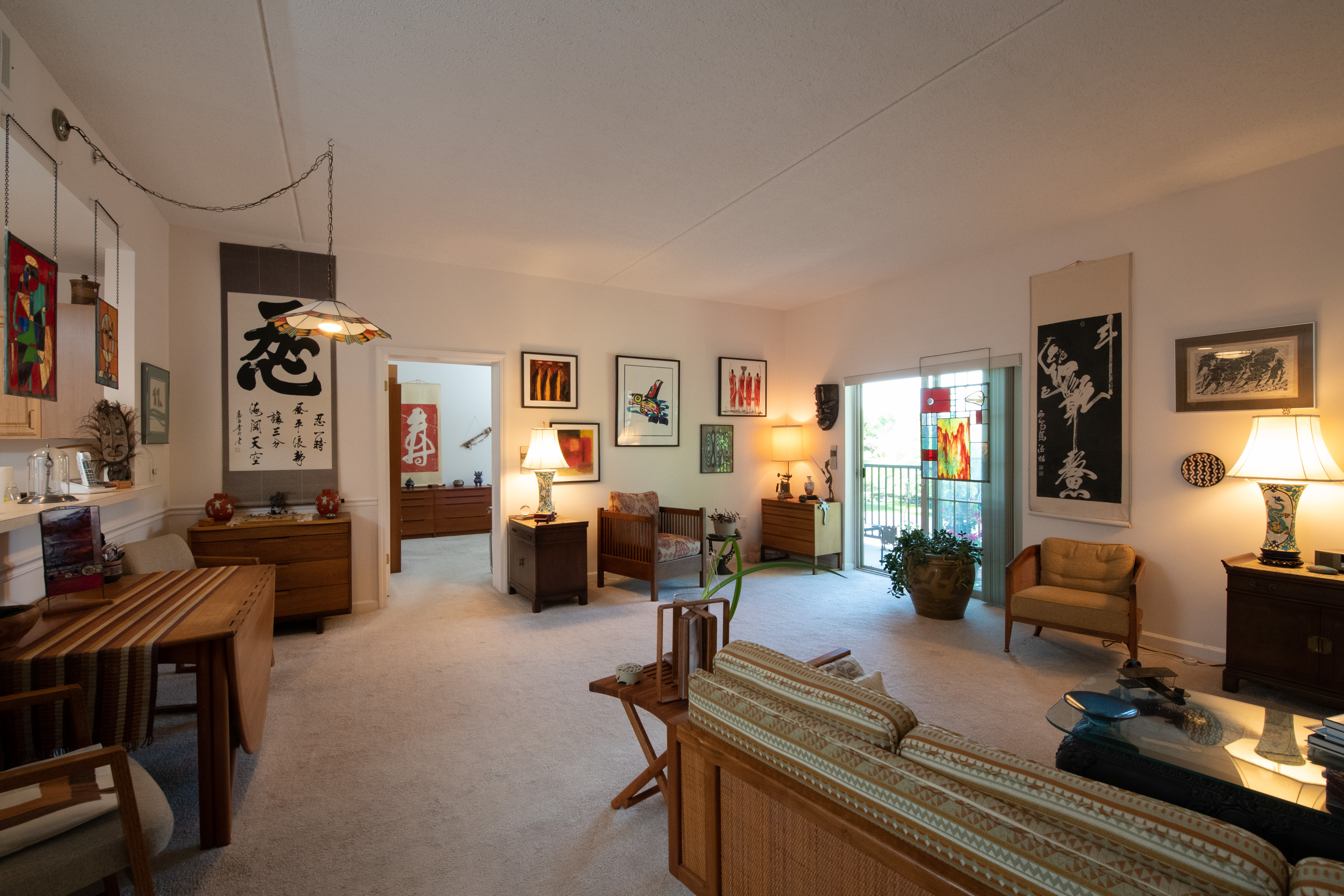
THE ESSEX: 1313 Sq. Ft.
2 Bedroom, 2 Bath, Den, Balcony
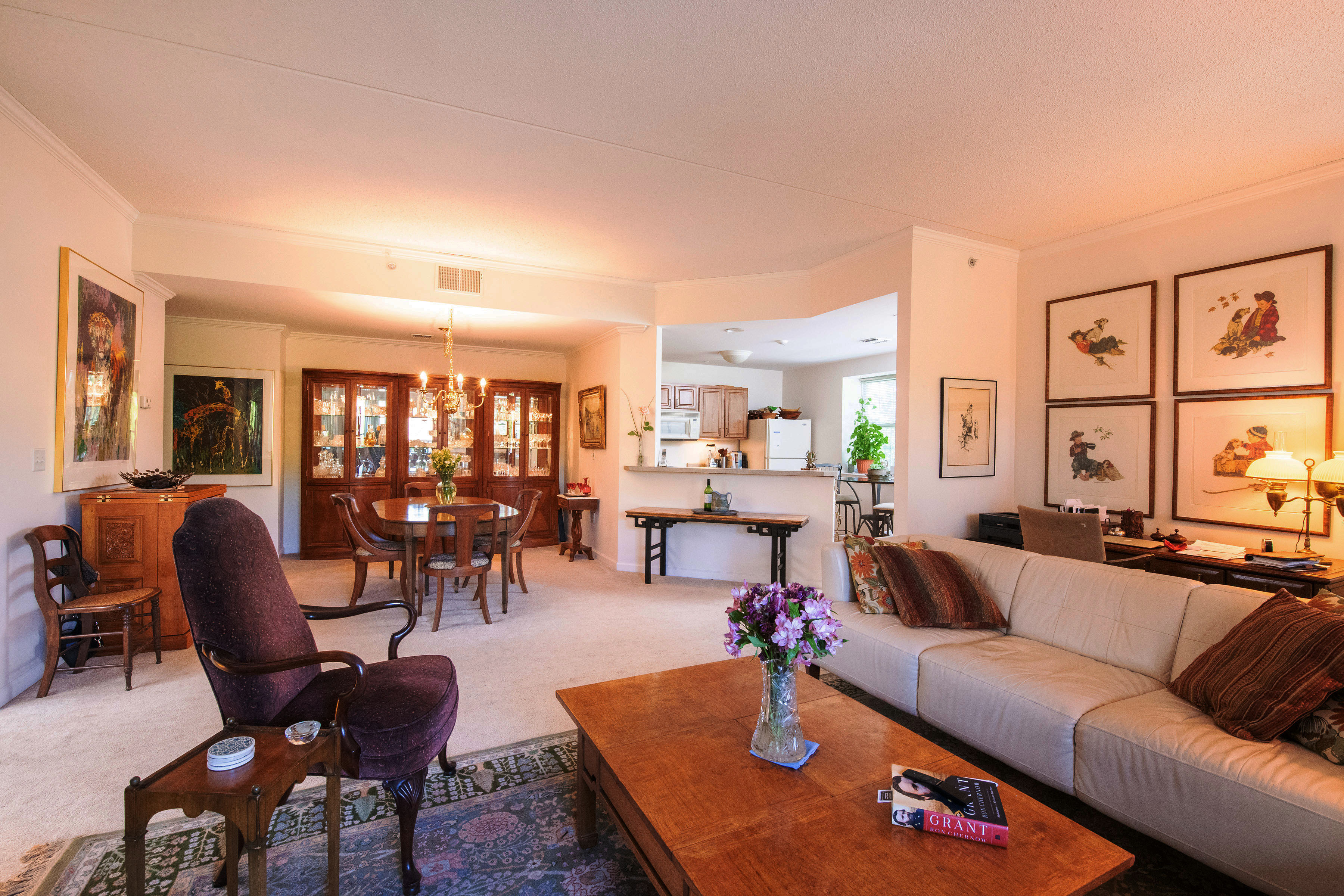
THE DELEVAN: 1479 Sq. Ft.
2 Bedroom, 2 Bath, Dining Room, Balcony
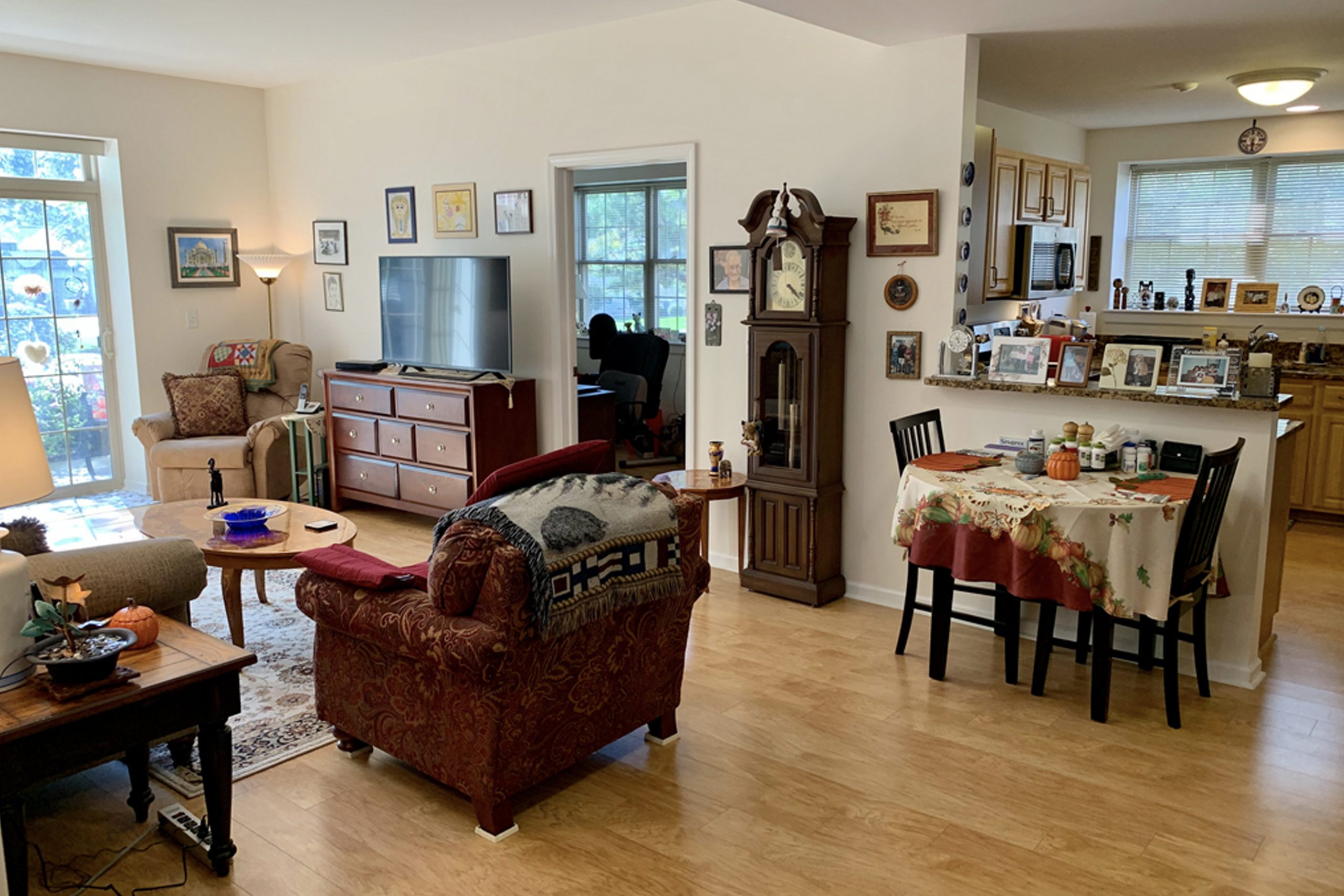
THE FENIMORE: 1746 Sq. Ft.
2 Bedroom, 2 Bath, Dining Room, Den, Gallery Entrance, Balcony
Take a virtual tour through one of our popular one bedroom models. The Bolton features a balcony and over 826 square feet.
Take a tour through one of our spacious 2 bedroom models. The Delevan features over 1479 square feet, 2 bedrooms, balcony and more!
- 1 & 2 Bedroom, 1 & 2 Bathroom
- Fully Applianced Kitchen (refrigerator, range, microwave and dishwasher)
- Washer and Dryer
- Individual Residence HVAC Control
- Covered Balcony
- Decorative Window Blinds
- Wireless Emergency Call System
- Smoke Detectors, Sprinkler System
- Additional Storage Areas
- Garages Available
- Use of All Community Amenities & Services
- The Town Center is located on main floor
ONE BEDROOM FLOORPLANS
TWO BEDROOM FLOORPLANS
*Floorplan and square footage may vary slightly on some models.
