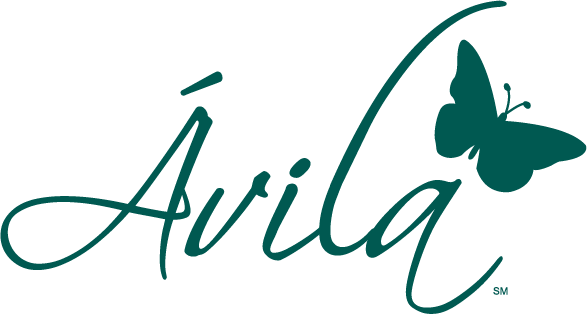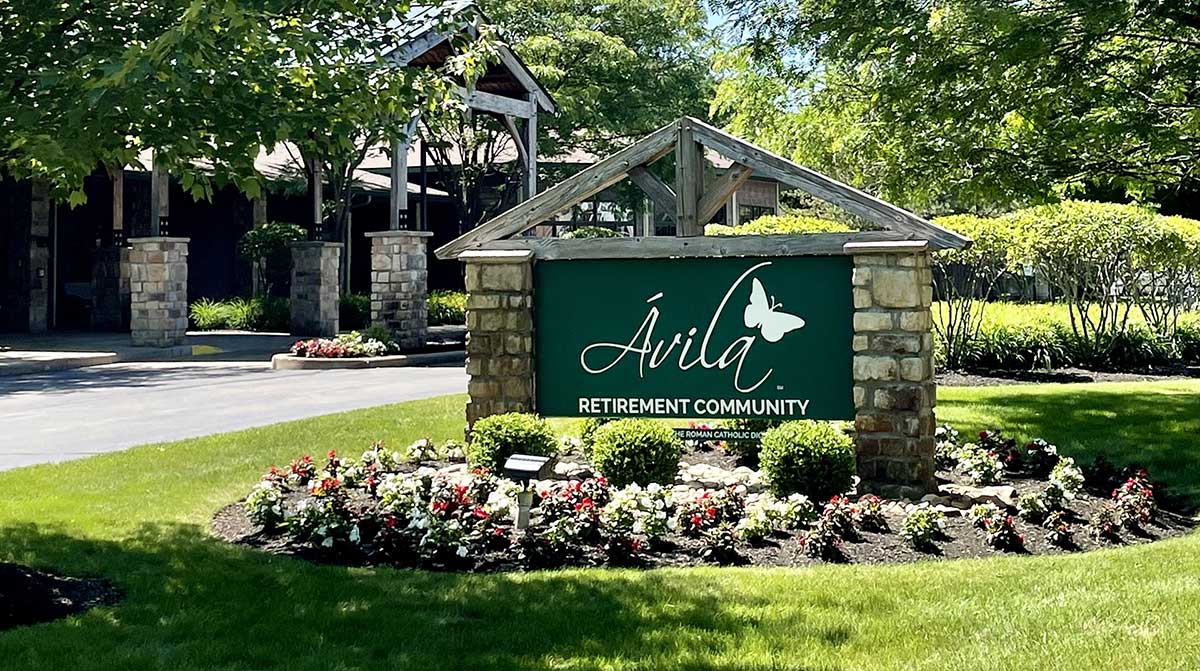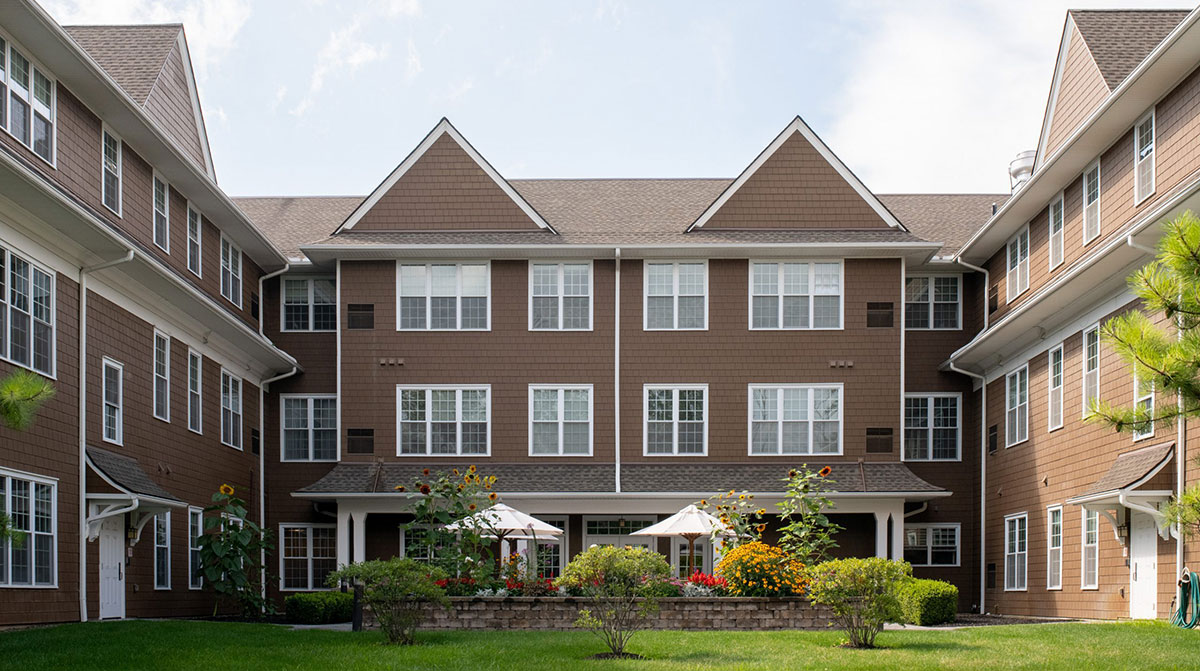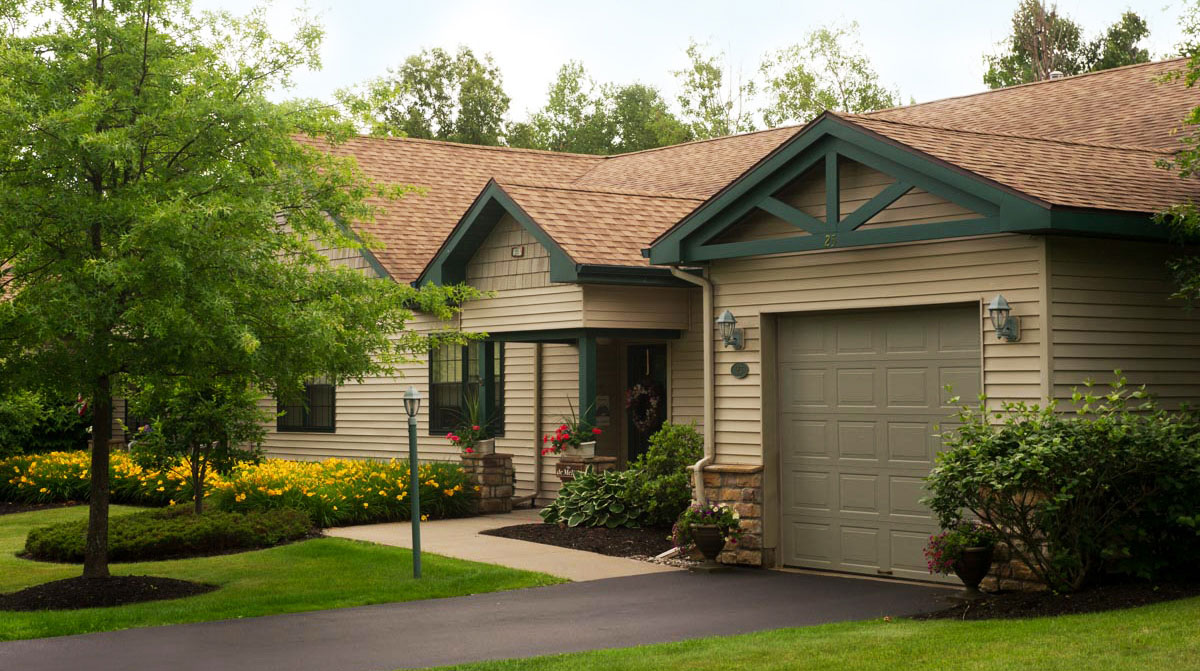Our Residences
It’s all about choice at Ávila. Our luxury apartments and townhouse style cottages are specifically designed for seniors. We offer many spacious 1 and 2 bedroom floor plan options to choose from and unique locations too! It’s easy to find the perfect size to meet your individual taste and needs. Choose from The Main Building, The Lodge or The Cottages, each offering a unique lifestyle experience. Every apartment offers bright and spacious living. Best of all, if you like the outdoors, Ávila is for you. All apartments offer access to the outdoors with a sunroom, three season room, or balcony. You’ll never feel too far from nature and all it has to offer!
Teresian House
To return you to the best health, we indulge guests in the world’s finest—in care, in atmosphere, in amenities. When you’re on the mend, we’re on the cutting edge, combining state-of-the-art healthcare with luxurious accommodations.
Teresian House sets the standard throughout the New York region. With private residences designed around their territorial advantage, each facility offers the comforts and services you expect from marquee hotels. Coupled with customized amenities inspired by community, Teresian House is where downtime is uptime.



